Natural Instinct
Dear friends,
I love this type of asthetics. You must see what I mean. Read below and see the pictures. Houses like this really are my style. Simple, straightforward and surrounded by nature. Nature is the key. Living in and with nature are the keys for a home with me. I love architecture of this sort. I can really live in something like this.
Tsem Rinpoche
Antipodean architecture is at the forefront of the contemporary, sustainable design – and it’s in tune with New Zealand’s breathtaking, wild landscapes.
When Fred and Kitty fell in love with the rolling hills and gentle coastline of exclusive Paroa Bay, just outside of Russell in New Zealand, they decided to build a home there. But not just any home. The American couple, who live in San Francisco, wanted a home that would be functional enough to “lock up and leave” for months, yet beautiful enough to be considered a sculpture. It also had to complement the surrounding environment. “I came across photographs of a terrific house built in Australia and designed by the Australian architect James Grose of Bligh Voller Nield,” says Fred. He contacted the award-winning architect, who agreed to sell him the designs to build the same house. The result is a minimalist home Te Whare Hoiho (a Maori phrase for “home” that literally means manger or stable). Made almost entirely of steel and glass, it makes the most of its breathtaking position overlooking the Bay of Islands. “The desire to live in the open space of this overwhelming landscape is the primary informant of the design – the primitive platform in nature,” says Grose.
The contemporary, cutting-edge design reflects an architectural style that is being pioneered in New Zealand and Australia: sustainable homes with innovative, clean designs that are at one with their incredible natural landscapes.
Bringing the Outside In
To achieve a sense of “occupation in nature,” Grose explains, the walls are made of panes of glass – or windows – so the home has 360-degree views to make the most of the stunning outlook. When open, the floor-to-ceiling windows allow for natural cross ventilation, which is more eco-friendly than air conditioning. The outdoor-style living is enhanced by a deep verandah, which also has panoramic vistas. “It is a space of transition from the enclosure of shelter to the ambiguity of edge,” says Grose.
The house is set on a platform in order to make the most of the seasonal sun. In the winter, the sun’s warmth penetrates deep onto the deck, while in the summer the building’s edges protect and moderate light and heat. The large, double-paned sliding-glass walls are held together by an elemental steel frame clad with metal sheeting. It is, Grose says, “reminiscent of the original settler’s agricultural architecture of minimum means and maximum effect.”
Steel is a recurring feature in the homes that Grose designs, and he admits he is inspired by the agricultural buildings he grew up with. “Steel has now become the real language of Antipodean architecture,” he says. The overall effect is one of rigorous, simple elegance and, surprisingly, given the use of an industrial material such as steel, harmony.
Such modernist homes are part of a growing architectural trend in New Zealand for high-concept, environmentally aware design. Much is made by the country’s foremost architects of natural materials such as metal, glass, and, of course, wood. Lance Herbst created his award-winning beach house, Under Pohutukawa, almost entirely from cedar and glass. The tree-inspired home, though iconic, sits sympathetically and successfully within its surrounding coastal forest. “Cutting-edge homes always attract considerable attention. It’s human nature that people want something that no-one else has,” says Mike Bayley, managing director of Bayleys Real Estate, an exclusive affiliate of Christie’s International Real Estate.
The end result is a single-story, three-bedroom house that suits its surroundings. Little wonder that it won the New Zealand Registered Master Builders House of the Year award in 2008. “The horizontality of the ocean, the linearity of the islands, and the voluptuous landscape present a complex visual setting for this simple house,” says Grose.
Distinctive Design, Sound Investment
As you might expect, the interior of Te Whare Hoiho is as high-spec as the design. The open-plan lounge and dining area, which includes a central fireplace, is adjacent to a designer galley-style kitchen, featuring a gas/electric six-burner oven. Sitting at the southern end of the house, linked by a long corridor, are the three bedrooms and the two state-of-the-art bathrooms.
Distinctive, architect-designed homes are frequently a very sound investment. “In many cases, because of the high-quality construction and fit-outs involved, and the remoteness of the locations in which they are situated, they often command premium prices,” says Bailey.
This house is one of a kind. A world-class architect collaborated with a world-class builder to create one of the finest holiday homes in the heart of the Bay of Islands. Simply elegant and elegantly simple, its expansive double-pane glass windows bring the outside in and provide panoramic views of rolling hills as well as seascapes of the Bay of Islands and beyond.
The simplicity is in the shear lines and easy living areas – three bedrooms, master bedroom with en-suite and two half bathrooms (one with sink and shower, the other with sink and WC) and a study complemented by the open plan kitchen, dining and lounge area all flowing to a large deck with views out over the Bay of Islands and beyond.
Privacy is assured as this property sits on just under 5 hectares of land about 15 minutes away from Russell – so not far from the local cafes and restaurants and the departure points for all the Bay of Islands recreational activities.









Source: Christie’s Real Estate Magazine
Please support us so that we can continue to bring you more Dharma:
If you are in the United States, please note that your offerings and contributions are tax deductible. ~ the tsemrinpoche.com blog team







































































































































































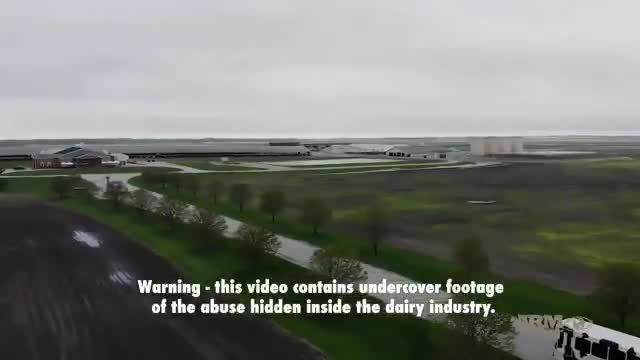





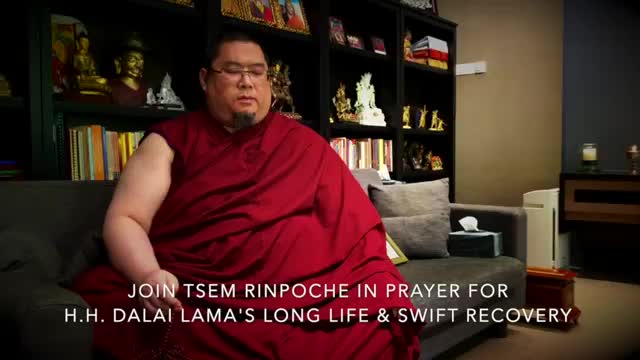

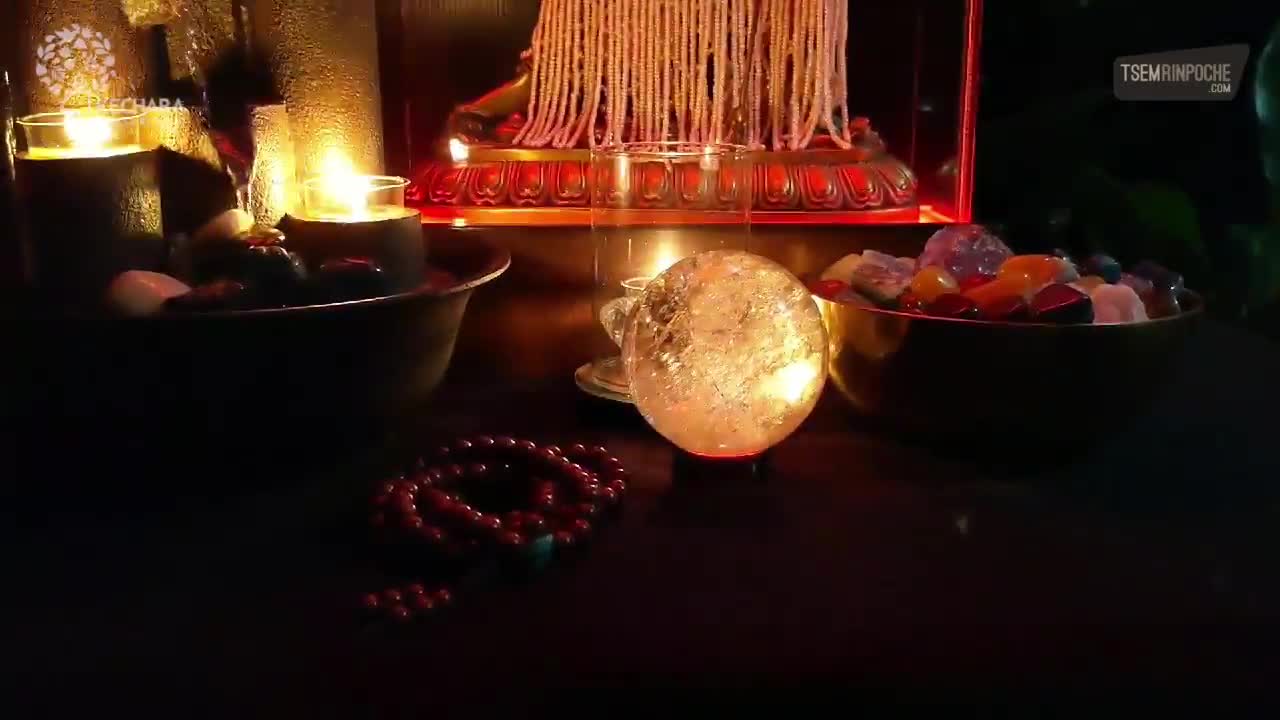

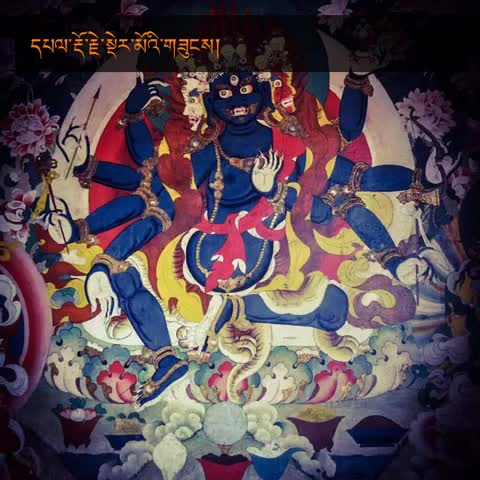

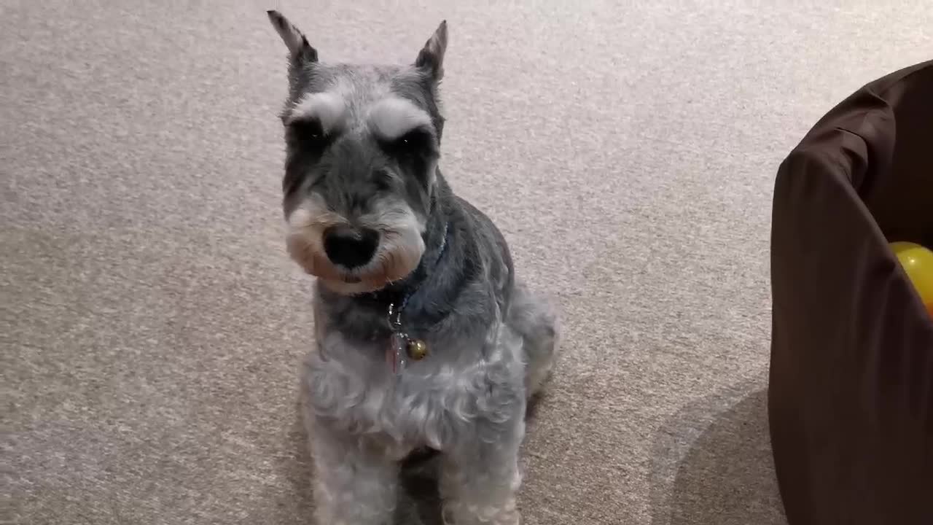


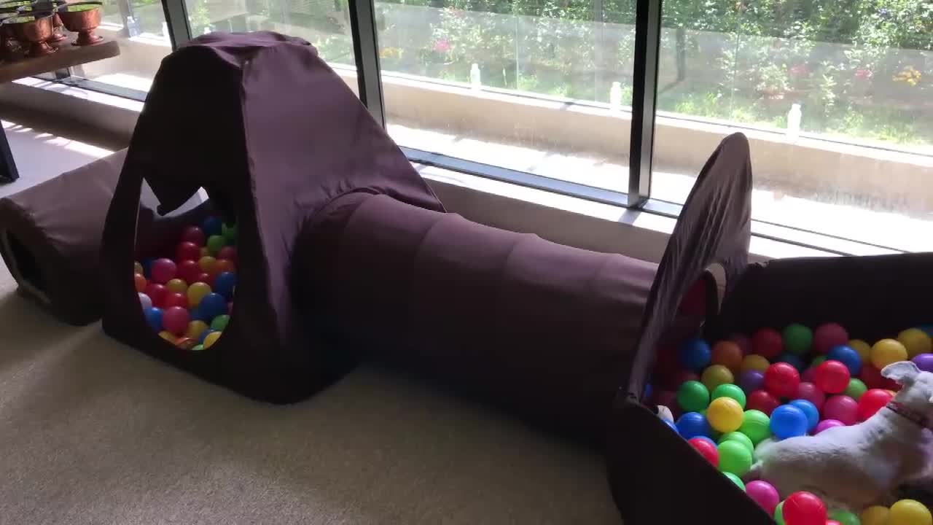
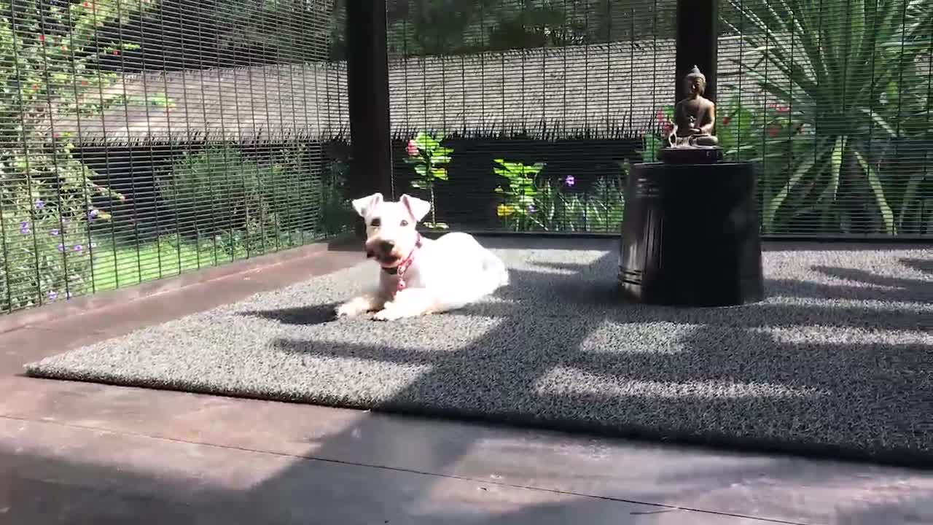

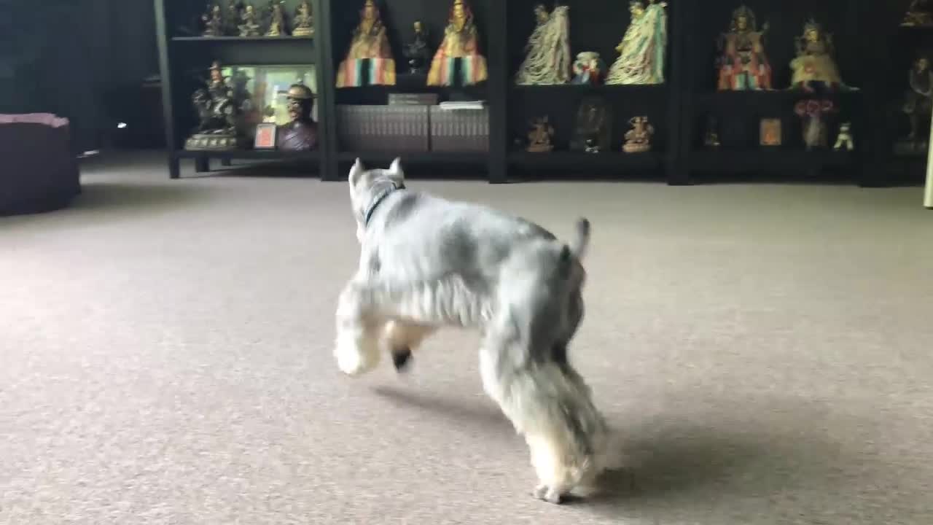
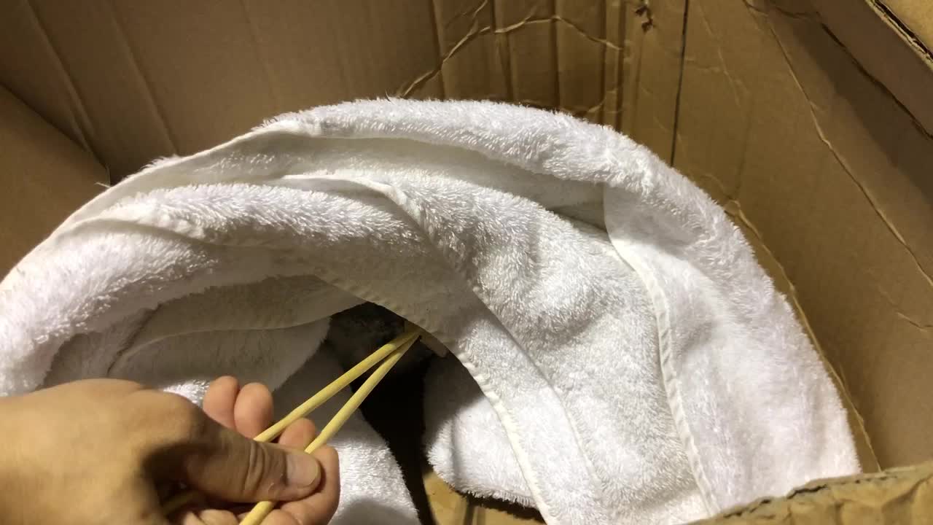

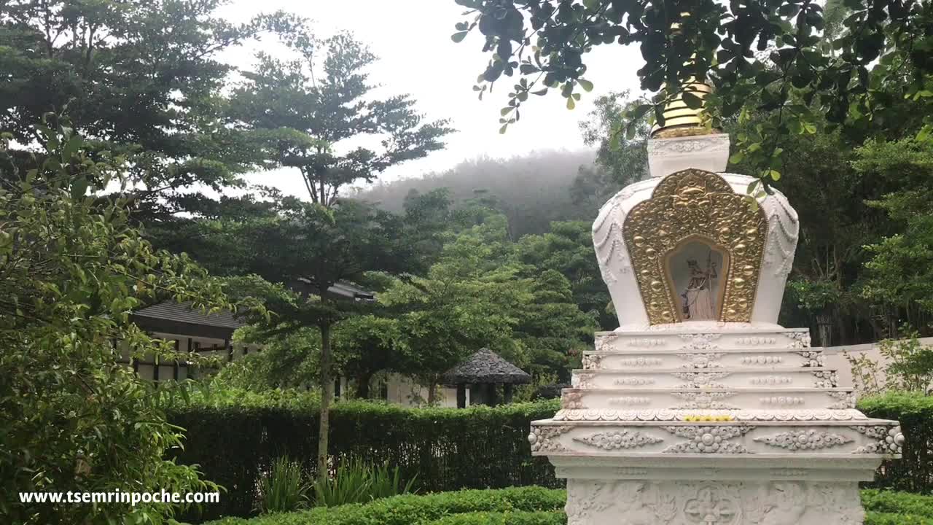



































































Wow! Those people are really creative and such awesome ideas! The way the houses are designed is just spectacular. The immediate surroundings of your nature house are perfectly suited for a good break and it’s important that people realize that living a healthy life is essential to living a good life. One will never imagine in this remote forest there is such a comfortable, cozy lodging completes with every facilities you can think of.
Thank you for the beautiful photos and interesting sharing.
https://bit.ly/2KuP1Qm
To be living in such a beautiful house and nice surrounding would be really really nice! Looking at the pictures above, it makes me think of Enchanted Forest in KFR. Nature gives us all. This harmonious balance makes our souls happy.
Houses like this are not only good for living in but working in as well. I would love to work in a environment like this. I’m sure I will be able to think better and work better.Thank you for the good article.
To live a happy and healthy life, people need to feel at peace with their environment and to be able to enjoy the beauty around them. Nature gives us all. This harmonious balance makes our souls happy. People have to learn to live in harmony with nature thereby protecting the environment and other living beings that inhabit the earth. We learn to live in harmony with each other and nature. Choosing a nature design were Fred and Kitty’s choice. Its such a beautiful , simple elegance, and spacious design. I would love to stay in such a house near to nature. During my recent trip to Chiang Rai ,we visited a tea plantation which have such a design too . All made of steel rods and it was very beautiful, built on top on a mountain surrounding by tea plants. So close to nature and a beautiful sight to see.
Thank you Rinpoche for sharing this beautiful post with beautiful pictures
I like the design as they make the house look spacious and classy. This house blends with its natural surroundings so well. Its all glass and steel and looks solid and light at the same time. It is a beautiful piece of architecture to admire, live in, work in, blend in with nature.
Thank you Rinpoche and blog team for this beautiful post ?
This is such a beautiful house, very modern, simple and down to earth, I love it! I can imagine myself living in that house, it will be a huge privilege to live in houses like that, I don’t need it to be big, as long as it’s small and cozy, easy to manage.
It would be nice if houses nowadays are built like this but I guess it’s because of space constriction, if everyone lives in houses like that, there’ll be no more privacy. There are pros and cons, but the house is very beautiful and elegant, it gives people or at least me the feeling of wanting to live there.
Simplicity, modernity, contemporary and minimalist but the outcome is anything but. This house is stunning. And I agree that the most stunning part is how it opens up to allow the inhabitants to fully appreciate the nature around them. The fulfillment of living in that space is ultimately what’s outside of it, what you see when you look out.
That goes to say, no matter how great humans are with creation and design, we still far behind mother nature. So the next best thing is to work with what mother nature has to offer. When we integrate the two, the result is stunning just like this house.
Although the it’s a very simple designed house, but it looks very neat from the inside and out. The first thing we see when we wake up every day are the trees, green grass and blue sky, what a wonderful view is that! When I grow up and started to earn money, I will definitely buy a house like that for my parents as they LOVE greens! May they live long so I can have the chance to repay their kindness. Thank You for sharing Rinpoche.
房子像人生简单就好,有时候是不是我们自己把生活复杂化了呢?还是世界本来就复杂,自己本来就复杂?简单的时候,我们可能担心无聊,复杂的时候发现自己“负担”不来。
我想,应该是根本没清楚了解自己到底要的是什么,所以才会这样摇摆。
如果是这样的房子设计,我想加上能移动的更好,可以自由搬动到我想去的地方更好,还有,刮大风下大雪的时候,还有心情不好的时候,可以把铁闸放下更好。
I like the design as they make the house look spacious and classy! Now that I look Rinpoche’s private residence in Kechara Forest Retreat, it looks much more beautiful than the picture above. Hehe… To be able to wake up and look out the window at the beautiful greens. Its going to be fantastic!
wow, that house actually is really cool. i can see why Rinpoche likes it, it is totally surrounded by nature and that is a nice sight to wake up to. This is a lot better than waking up to a car riving or honking. I am going to be a architect in the future and i like these kind of houses, it is a very cosy too. in y opinion
I always like to stay in a house with very simple design. Just imagine, when we wake up every morning, we see straight into the sun light and bright wide space of nature.
The best thing is it is all glass window, so we have to be very mindful of what we do in the house, of course it can’t be a messy place, so we must be very discipline in our daily life to keep the place well, this will also be a very good mindfulness practice.
The view is magnificent! I would love to wake up to this view everyday! I can see myself having breakfast by the balcony, planting my own veggies, doing my saddhanas/retreats, rolling on the hill, singing sound of music there! Hehe
Thank you for sharing, Rinpoche!
I like this concept very much.
As human, to live with nature fully requires to have a secure place, this design allow us to be with the nature at the same time have security and basic storage.
I especially like the concept of that allows the nature air to come in for ventilation, as we can see from the picture, the air is fresh which carry the great among of oxygen.
Wonderful house . Just a simple ,nice and modern design , close to nature ,have a wonderful sunlight & fresh air , beautiful scenery . I love to stay at this place .
This house blends with its natural surroundings so well. Its all glass and steel and looks solid and light at the same time.
Being so close to the ocean and at the same time hugging high ground,it seems to be touching the sky and embraced by the sounds of the ocean waves.Best of both worlds really.
Like Rinpoche I would love to stay alone in this place with only the sights and sounds of nature as my friends.
Living and being in nature and natural surroundings is in line with our true nature. To be surrounded by pleasing sounds of nature (birds, animals, wind, rain), to be able to work on the land if we wish to (organic vegetable plots, flowers) and listening to the sounds of mantra recitation by lay community is joyous, peaceful and harmonious.
It is a beautiful piece of architecture to admire, live in, work in, blend in with nature.
This is absolutely stunning! I love this simple, straightforward, clear, tidy, clean and transparent eco-friendly house! I like that it does not has complicated partitions that allows natural sunlight and breeze flow through thoroughly.
Winter are cold and wet in New Zealand. To live in a house in such open space can be really cold, especially when it is close to the sea! If the house is built with complicated partitions, the cold will be trapped in the house, then it will not be eco-friendly or sustainable.
This is the same as our body, we need to clear out unnecessary blockages so that the chi/energy will flow properly, resulting in good health, clear mind, general well-being. This way, we are also able to receive teachings from our Guru and improve quickly on our practice as we are open to advice/criticism/comments/facts from our Guru.
To live in nature surrounding, we must keep the structure of our house simple and neat. So that the beautiful scenery would not be wasted. I love all the houses above, they are simple and sweet. I love to have sufficient sunshine and fresh air, and KFR and Enchanted Forest would be the perfect place for Rinpoche!
Rinpoche could just sit in the house and do meditation, study texts and also teach us Dharma! (very greedy me) 😀
The genius of the design is how “invisible” it is, and how well it blends into the environment, turning the landscape into an integral part of its design. It is a design that doesn’t demand attention but gets it for its simple and harmonious elegance. It is like living outdoors but with all the facilities of a modern home. I can imagine than throughout the day, the panoramic views would constantly evolve from one scene into another with different hues.
When you look at the house, it has such clean and simple lines but at the same time, there is a lot of thought that went into it.
The simple and elegant lines of this house is great. And the expanse of glass gives a feeling of space and fresh ventilated air. No clutter and unnecessary furnishings required. This design does not clash with the surroundings and affect the beautiful scenery surrounding it.
It is great that Rinpoche will be having a house quite along this design very soon.
This is truly minimalist architecture which is clean, spacious and absolutely magnificent. I like the clean lines and the space. such a home in such a green piece of land is refreshing and gives me a sense of healing. This house would be really wonderful for meditation where the view of green is complete and even divine if I may say so.
Well it’s definitely a house that’s both beautiful and functional, although my personal preference tends to lend towards something that is less stark. I like how the house works with the environment and blends in to allow you to really enjoy the scenery, yet it ALSO stands out with the high quality of its build and clean lines.
It doesn’t look like a house you’d relax and vegetate in. It looks more like a house where you’d spend more time outdoors or entertaining friends…basically a house that belongs to someone who is highly energetic, minimalistic and practical in thinking…I guess a home really reflects the energy of the occupant.
I like how simple yet elegant this house is and it fits in very nicely with the environment.
At first look, I thought I saw the Enchanted forest Ladrang. I do think there is a similarity there! Very soon, Rinpoche will be able to live in an environment similiar to this too!
Houses like this are not only good for living in but working in as well. I would love to work in a environment like this. I’m sure I will be able to think better and work better. I guess as the saying goes, BACK TO NATURE!
It’s beautiful! I like the simplistic design and the ‘No clutter’ concept of the house. A very pleasant form of architecture where one can appreciate the beauty of the surrounding without having to worry if it rains or shine. Although the structure look so minimal, it also shows how sturdy, weather proof and lasting. Something that even people with no background on architecture can appreciate it’s beauty and wonder.
It truly look almost similar to what is being built in KV! Certainly is great to be able to look out into the wilderness of the forest from the comfort of one’s home.
This house looks so much like Rinpoche’s house at Kechara Enchanted Forest.
I love this concept very much, simple, green yet modern and elegant. It brings people very close to the nature and this is very much needed especially for the busy people nowadays who seldom get to see green. It definitely has it’s tranquilizing effect.
This is a very nice home. I really like it and I am sure Rinpoche would love it too because it is very similar to the Enchanted Forest. I think the house is perfect for New Zealand’s beautiful weather but it would be a green house here in Malaysia unless it is air-conditioned all day long or it is shaded by really nice trees. Hence, it would be what Enchanted Forest is going to be like.
Such homes where we can see everything is best suited in remote locations where the area itself is fenced in. I do wonder about security especially at night. It would be great if the glass is tinted in such a way that at night, the glass is dark and in the day, it is transparent. I don’t know if such a tint exist as most conventional tints does the opposite. Sorry, just my thoughts on the practicality of such homes. I guess it is a silly thought especially when we already have the money to own such a house, we would have money for security features as well.
Finally, I could imagine Rinpoche would be enjoying such a home with its expansive views of green trees and landscape. This home would be ideal for a meditator to spend time in meditation and long retreats. In that way, it would be healthy way to spend breaks in between long sessions of retreat. That would make this home ideal.
I love this type of concept, simple and clean design with lots of glass to provide maximum view of the beautiful lush green mountains. Using metal frames is also very practical to prevent termites’ infestation.
Rinpoche’s cabin in Enchanted Forest is designed with this concept in mind and it will be ready soon. Rinpoche will be able to stay there to enjoy the tranquility and the natural surroundings.
Beautiful house surrounded with GREEN and nature, love the large deck with views out over the Bay of Islands and beyond.
Architectural, it looks simple and creative. This house definitely bring constructive ideas to build Kechara Village within our own Kechara Forest Retreat.
This is a beautifully designed house. The beauty is in the simplicity of the building, which looks simple but was difficult to construct as shared by Grose in the article below. I never realised how accurate the building has to be even though outwardly it looks so simple. It is really amazing as a work of art as well as a functional living space.
http://www.nzherald.co.nz/business/news/article.cfm?c_id=3&objectid=10697045
The institute described Te Whare Hoiho as “sitting on the edge of the vast Pacific, this simple house – a kind of primitive platform – succeeds in articulating itself inside and out in the presence of what is an overwhelming, wonderful landscape. In the Miesian Murcutt tradition the structure remains in its elemental state and is enclosed with metal sheeting reminiscent of the original settlers’ agricultural buildings.”
From his townhouse Auckland office overlooking Upper Queen St, Philip Lindesay, wife Leslie and project manager Hamish Craig tell of the challenges of building this house at Paroa Bay near Russell.
Lindesay cites Grose’s words to hammer home the point: “Don’t underestimate how making something incredibly simple is monumentally more difficult,” Grose said.
“The difficulty was in joining steel, glass, aluminium and corrugated iron together so it looks beautiful and doesn’t leak and we achieved that. The corrugated iron was extremely difficult to apply and get it to look nice. Everything had to be absolutely perfect.
“Everything was pre-cut. The holes had to be absolutely perfect within a millimetre so the joinery could fit in.
Thank you Sharon for this information. The whole meticulous construction process adds an even more amazing wow factor to this house. The level of professionalism and planning that went into its creation shows the level of care and integrity of the team involved. Kudos to them!
This is just so beautiful and familiar. Looks like Rinpoche’s abode at Kechara Forest Retreat.
My experience on seeing the photos was WOW and in the same manner, every time I see KFR ladrang I fall in love with it more and more.
Amazing feeling of space and freedom in such a building. Feeling of coolness, breeziness and well being with calm and purity. No cluster.
WOW… what a spectacular home! Even with the stark contrast of metal beams against such a pristine beautiful New Zealand countryside, it blends it perfectly because of the use of glass with almost no walls… giving the home dweller the feeling of vastness and taking the full potential of the view into consideration.
More pictures of the houseI found online:
http://c0000443.cdn2.cloudfiles.rackspacecloud.com/ListingImages/5fddd9bf-3e6a-4d8c-baba-f83acdb43550.jpg
http://www.nzstays.co.nz/pics/58873a768.jpg
http://www.nzstays.co.nz/pics/58872a838.jpg
http://www.nzstays.co.nz/pics/58874a172.jpg
http://www.architectureforsale.com/images/properties/1345493991.jpg
http://www.architectureforsale.com/images/properties/1345493997.jpg
Wonderful design! Bringing the Outside in is the concept a lot of people are looking forward to. It reminds us that we are part of the nature. Kechara Forest Retreat will bring this back to us. Being able to meditate and be one with the nature, with the help of the nature outside to bring out the true nature inside of ourselve. This is what we will have in KFR.
This building is stunning primarily due to the setting it is in. I love the description “simply elegant and elegantly simple”. When the building of KV first started I used to think metal clashes with the forest. Looking at this design and also as I see Enchanted Forest coming to form, I have to say Liaison JP made an excellent choice of using metal and glass. We are definitely on the right track employing the same concept for Kechara Village. I’m so excited to see the entire KV complete.
I had similar thoughts of how metal will look in the forest setting. But knowing JP, I knew better to trust his taste than mine. haha…
I like the simplicity of the building structure in this blog post especially the great setting it is in. If any elaborate structures were to be built, it would be a waste but just to have something as “invisible” as can be so that the great outdoors becomes the home instead.
Simply elegant and elegantly simple, indeed. The combination of steel and glass allows maximum view of the surrounding area without much obstructions.
To be living in such a beautiful house and nice surrounding would be really really nice! Looking at the pictures above, it makes me think of Enchanted Forest in KFR. Using the same concept of building mainly with steel and glass, we too have nice view of the surrounding nature in the Enchanted Forest.
Being close to the nature and away from the hustle bustle of big city will really allow one to calm down and enjoy the moment. This is what KFR is about. A place to relax, recharge and to heal.
It’s really a clean design. I love the simplicity and it does look spacious with the open concept.
They use metal too. Fast, easy, simple and clean. Like this concept very much.
With the floor to ceiling window will give us a 360 deg panoramic view which is really a pleasure when you open your eyes in the very first morning and enjoy the beautiful and nice mountain or green view.
Yes Rinpoche! This look familiar with Rinpoche house at Enchanted Forest, hehe……
Such a beautiful, simple and elegant house. It has an extraordinary views of the surrounding hills and green pastures. The scenery is also very serene. It would be very refreshing to wake up in this house. I love this kind of designs too.
In fact, Enchanted Forest in KFR does look kind of similar to this house where it is mostly made of glass and has views of the surroundings. No wonder Rinpoche likes this house as it is like a part of nature. May be the Enchanted Forest will be an award winning building too. 🙂
Nice and modern architectural design. I guess the trend now is to have steel and lots of glass in building a house in the woods. it’s ideal for a tropical country like Malaysia where termites infestation is quite common in the forests.
Rinpoche’s cabins in Enchanted Forest on Kechara Forest Reserve land is similar to this house in New Zealand except it’s built among trees. And it’ll be ready soon.
The design is simple and evergreen. It makes a lot of sense to build a house wiith maximum windows so that the resident can enjoy the breathtaking views. It almost feels like you’re one with nature.
Kechara Village will be built with a very similar concept of being able to enjoy the natural surroundings of the tropical jungle. It creates an environment of peace and tranquility very suitable to de-stress and meditate.
Beautiful, simple, stylish and creative. Minimalistic yet not too boring which I am certain Rinpoche will have an awesome altar in it hehehe.
These are also the same kind of architectural designs I admire and like. There is a flow and balance of good space, it is not hard, cold and stark and most importantly it does not clash with nature and its surroundings! Rinpoche has GOOD TASTE! Obviously….
Very soon Rinpoche will have this in KFR 🙂
LOL This building is stunning – and not just for the aesthetics, but for the fact that it would be a powerful practice of awareness and discipline for someone as cluttered as myself! I guess that being in a place like this would help us to reintegrate back with nature and what we are inherently a part of within the environment. It’s easy enough, in the city and surrounded by concrete walls, to believe that our worlds are defined and created by the things we acquire, buy and own, instead of the actual natural world that we’re living in.
To live in a place like this, I guess we’d realise that we don’t actually need all those “things” to keep us happy and that we can actually live in simplicity. The minimalist design of the house alone would “force” someone like me to stop accumulating things things things. I’d have to think twice about buying or putting things out simply because a house would look terrible if filled with clutter – a good practice in letting go of the material world, of discipline and awareness of our surroundings.
It is nice to be able to live in an architecture that is built to one’s likings.
In this architecture, we get a lot of exposure to the surrounding nature. We live within a house and hence are protected from negativities of the nature, and yet we can enjoy the natural scenaries without much difficulty. How nice.
The only drawback perhaps is the glass maintenance, that we need to clean them on consistent basis in order to enjoy them. I guess a professional team is needed in this.
Rinpoche’s private residence in KFR also have quite a bit of glass windows. The view may not be that spectacular as the ocean view in New Zealand, but being able to wake up to see trees,bushes and some forest animals and to take in the fresh air from the forest is something that is quite distinctive in Malaysia.